DISCOVER OUR LATEST NEWS & ARTICLES
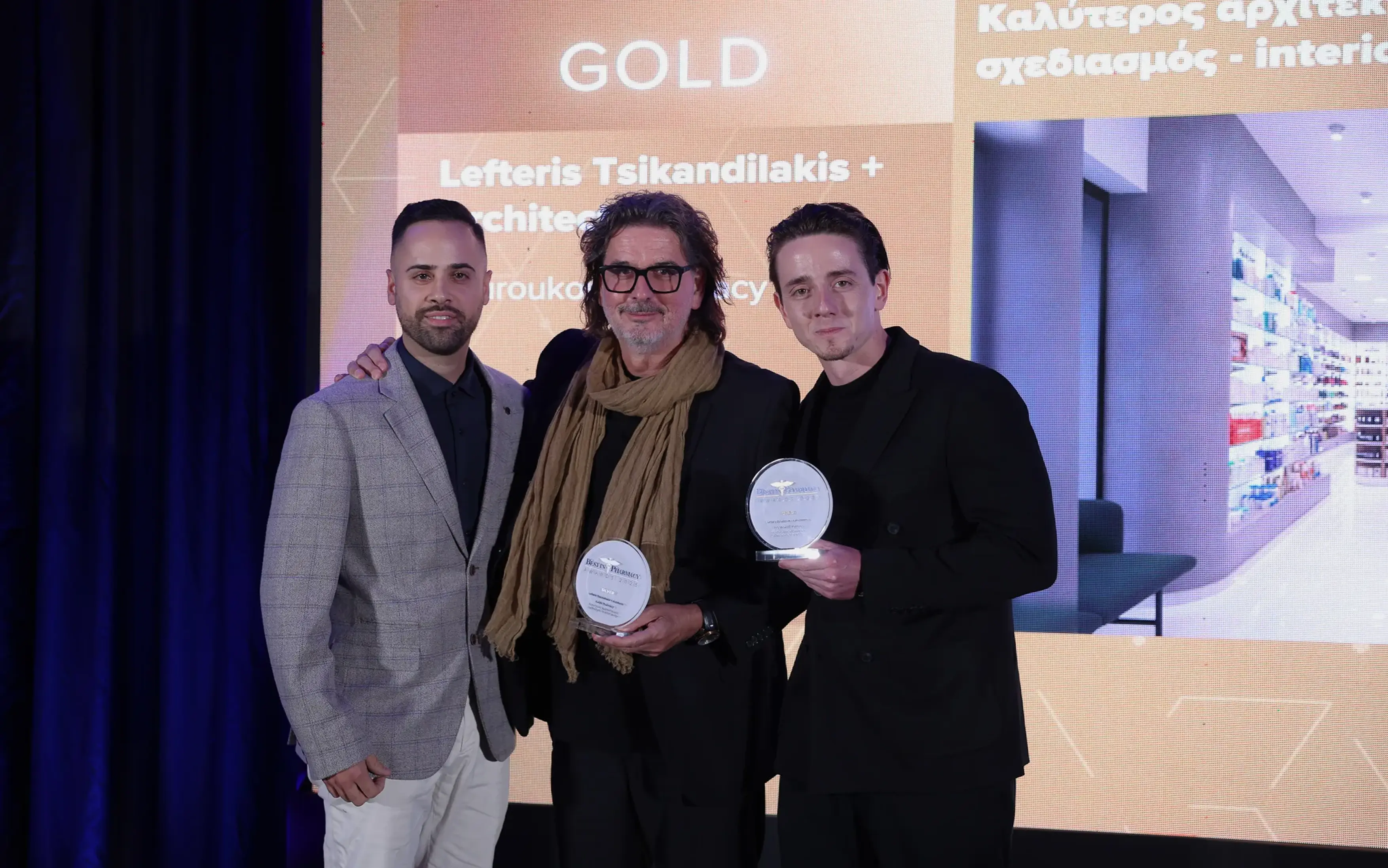
Three Awards at the “Best in Pharmacy Awards” for Tsikandilakis Lefteris + Architects

Our office has been ranked 15th in Architizer’s list of the 30 Best Architecture Firms in Greece this year, climbing 10 places higher compared to the previous year.
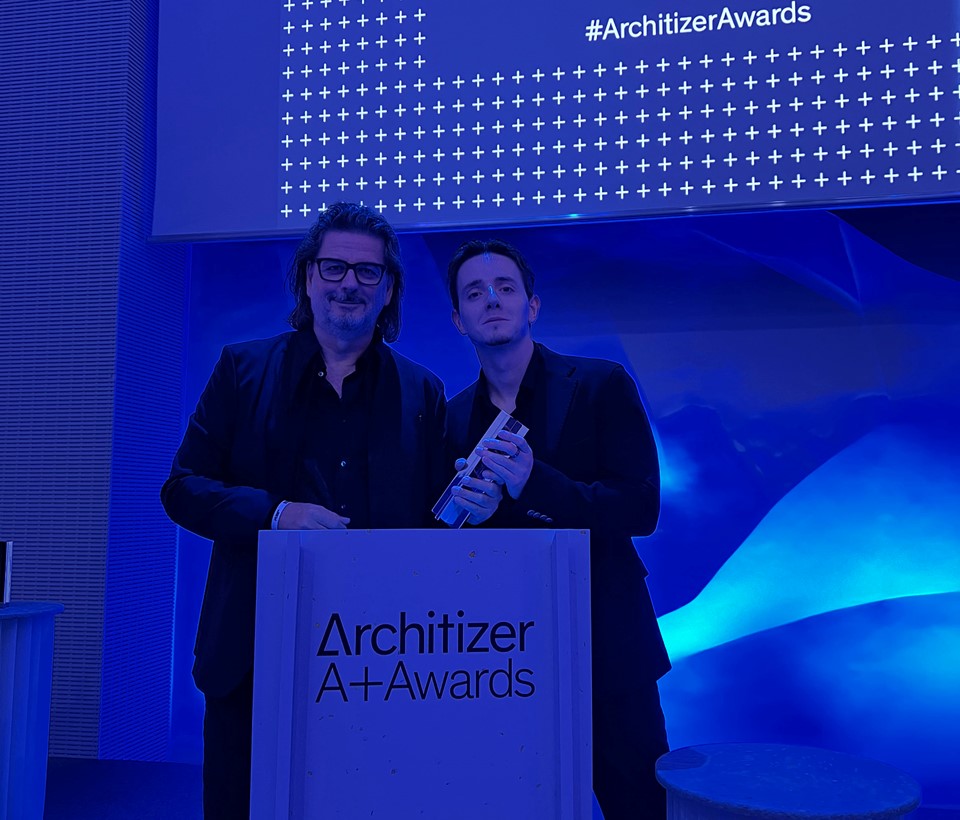
Architizer hosted the 11th A+Awards unique Gala honoring The World' Best Architecture and Spaces for the year 2023 our project Elysium Caved Villas included. In the iconic Fondation Louis Vuitton in Paris .
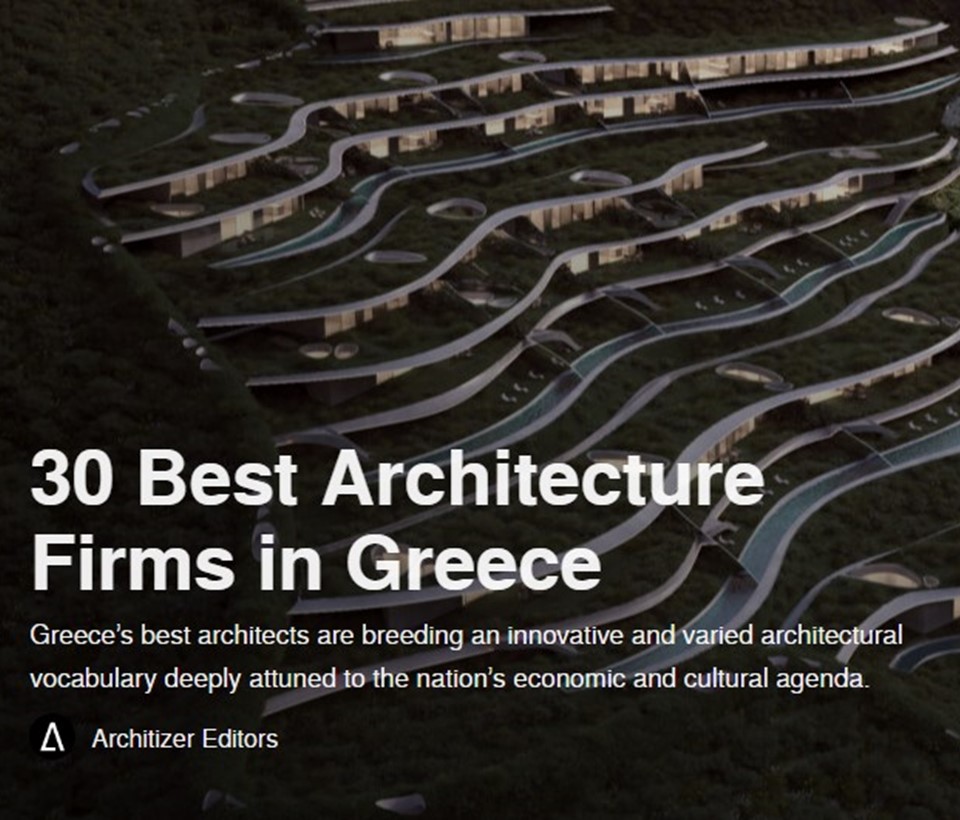
We've been featured as one of the 30 Best Architecture Firms in Greece by Architizer.
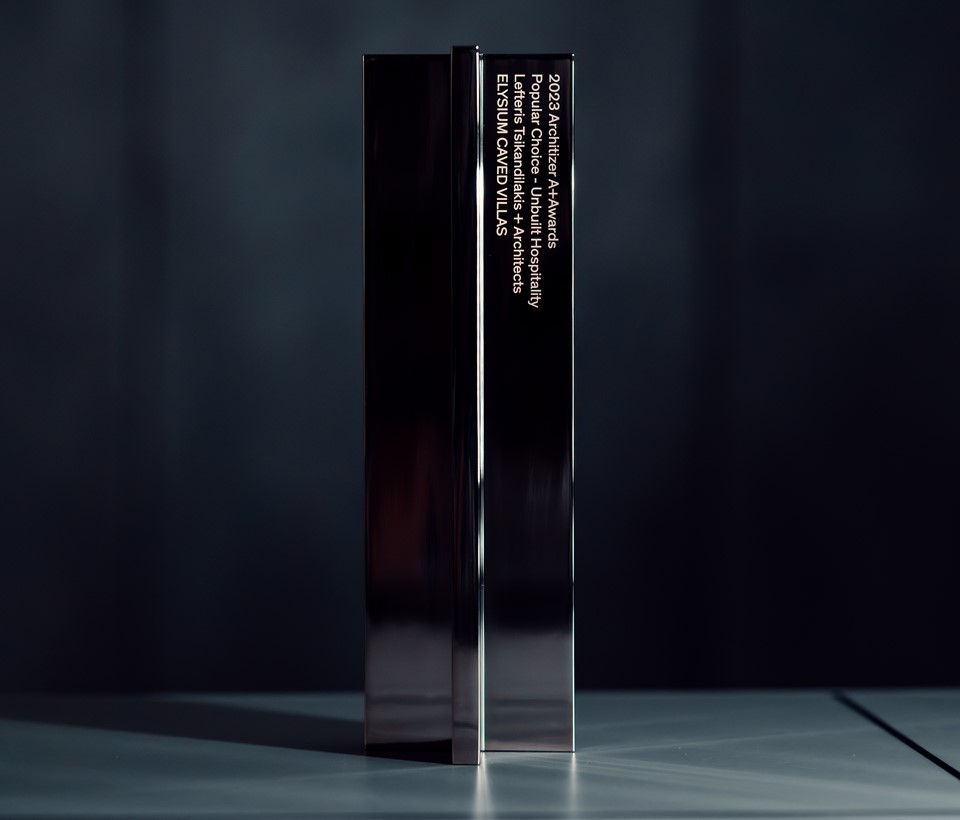
We are delighted to announce that we have been named the winners of the 11th annual competition by Architizer the world's leading online architecture platform, the world's largest international architecture awards A+ Awards themed 'Honoring the world's best buildings and spaces'. Elysium Caved Villas won the Architizer A+Awards 2023 Popular Choice Winner in the "Unbuild Hospitality" category.

Thrilled to collaborate once again with Mirum Group for a new luxury villa on the hillside of Elounda, Crete. Guided by the essence of Crete’s scenery, this luxury villa in Elounda brings architecture and nature into balance. Set on a hilltop site, this villa is an architectural dialogue between openness and enclosure, transforming site and program constraints into advantages. Integrating seamlessly into its surroundings, the villa’s green roofs, abundant vegetation, and careful landscaping echo Crete’s iconic natural terrain. Horizontal slabs projecting at various lengths clearly define each floor, articulating the building’s form while minimizing its visual scale. Local materials further ground the project within its natural and cultural context, respectfully aligning the design with nearby developments, ensuring the villa resonates harmoniously within its unique environment.

A new pharmacy has been completed in Aliartos, Boeotia. The space combines functionality with a strong aesthetic identity, making it a landmark in the area! An outstanding result that emerged through successful collaborations...

We are pleased to announce that our architectural design, which was awarded at the BLT Built Awards 2024, is included in the official publication of the awards! The publication, which captures the world's most innovative and distinguished architectural projects, features our project "Reverie Residential Complex", which was selected by the judges and received the "Jury Top Picks" award in the category "Architectural Design - Residential". This award is a testament to the dedication and hard work of our talented team, and encourages us to continue to create projects that combine aesthetics, originality and high quality. The BLT Built Awards brochure highlights the importance of creativity and an innovative approach in the architectural sector, and we are proud that our work stands alongside other leading international projects. We thank everyone who contributed to this success and look forward to sharing even more projects with you in the future!

Special thanks to Inn Hotel & Architecture Magazine for hosting the presentation of our office and our award-winning projects ! Wishing you enjoyable readings!

The concept design came into being from our longing to preserve the landscape’s primary elements while creating at once an innovative project and an environment dedicated to the communal wellbeing, supporting human relationships and the interplay between human and nature. The geometry of the horizontal surfaces converses with the habitat whilst their limit evens out the variations between the artificial and natural space. The eastern view is open towards the endless blue color of the sea and the Mirabello Bay, while the interiority of the backyard creates a concealed sunken square enhancing privacy from unwelcome sights and protection from nature’s elements as the gaze travels across the interior re-emerging onto the sea.
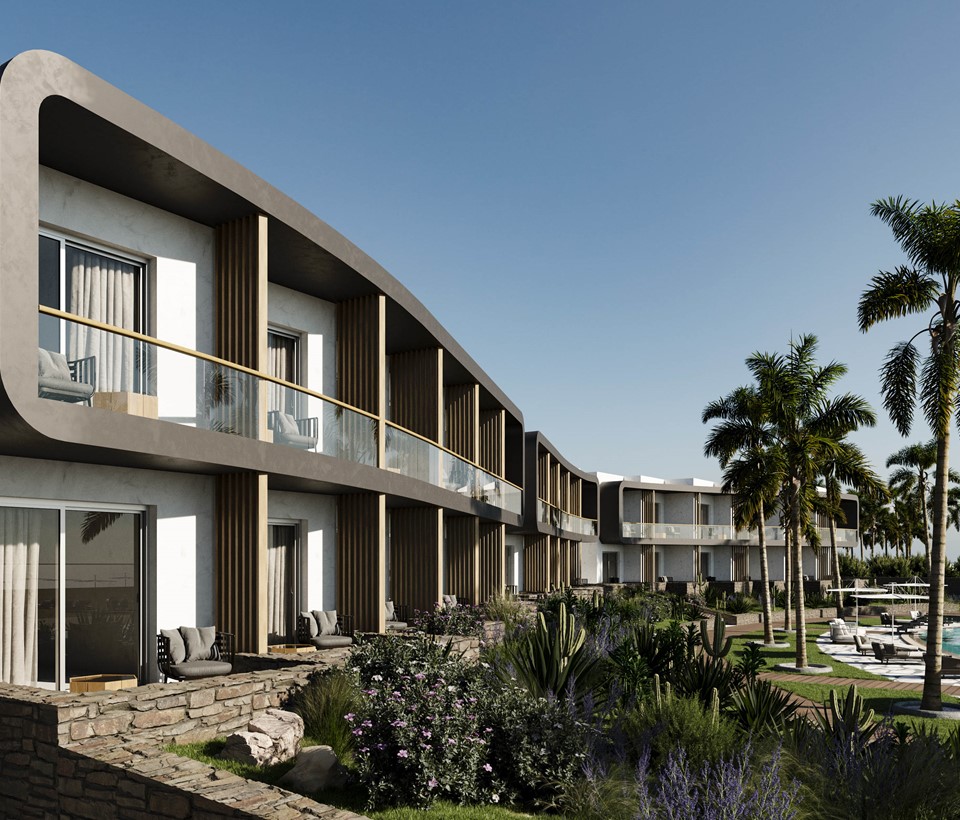
Expansion and redesign of the existing form of "Sun Beach All Sun Hotel" , with a large scale addition of rooms and facilities , upgrading it to a luxurious 5* hotel
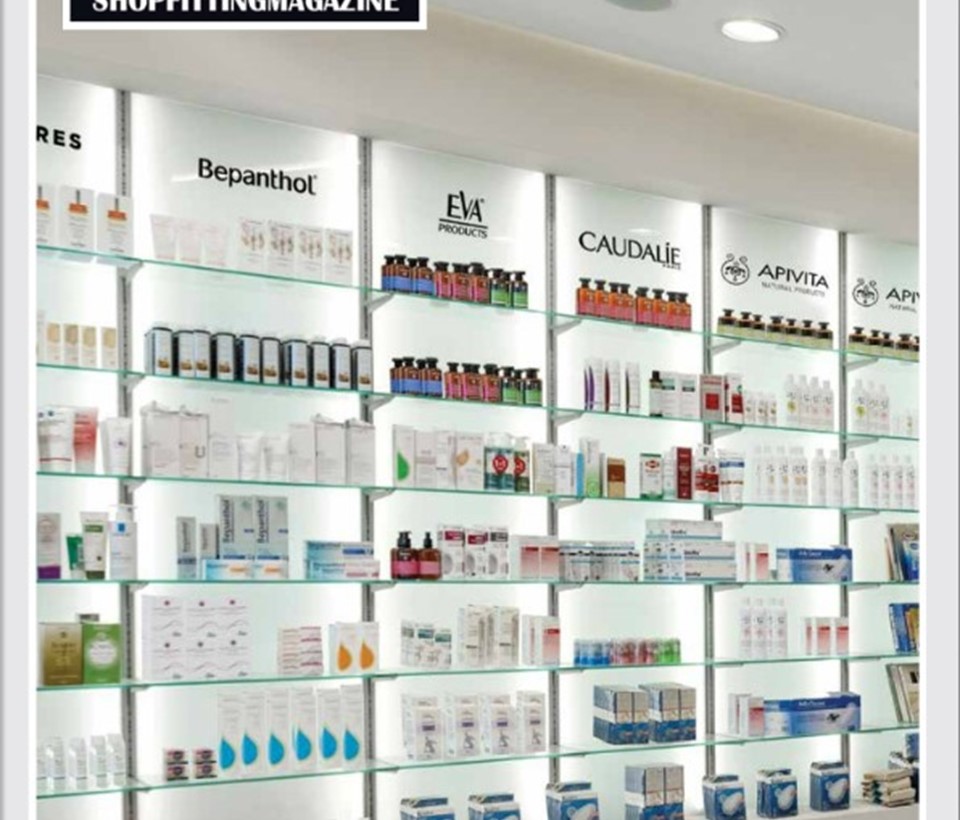
Special thanks to the international publication at An shopfitting magazine for the featured and front page of our recently completed project Kaldis Pharmacy.
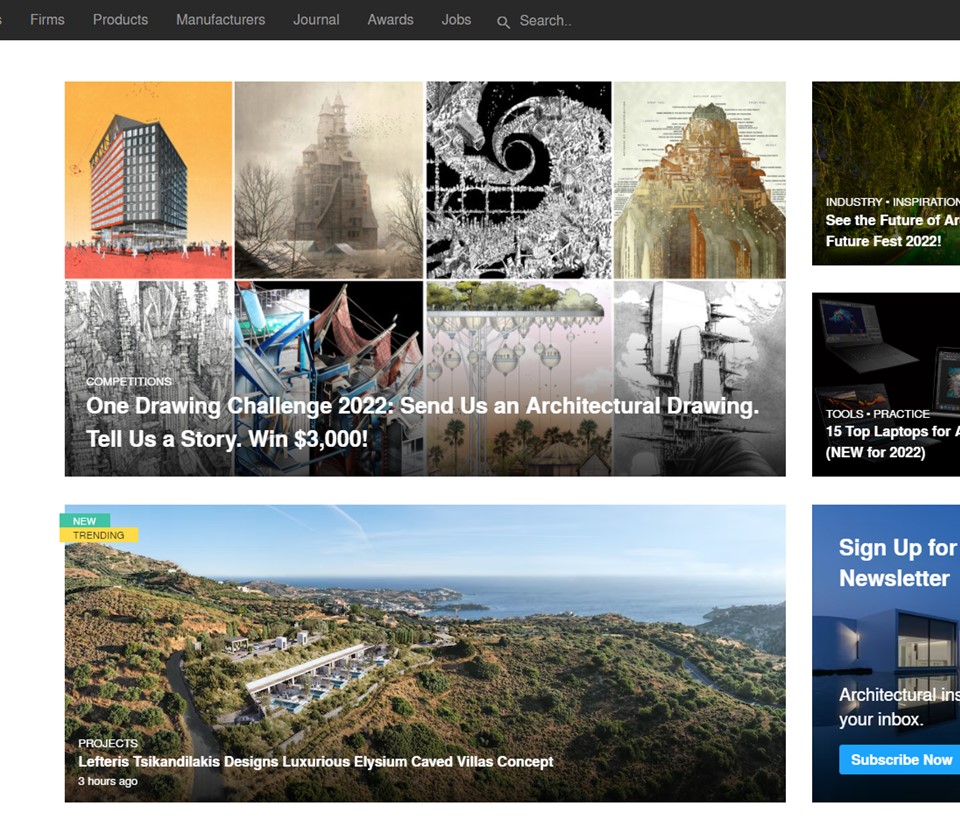
Special thanks to Architizer for featuring us to their front page as "New Trending" & for the publication of our Project "Elisium caved villas"
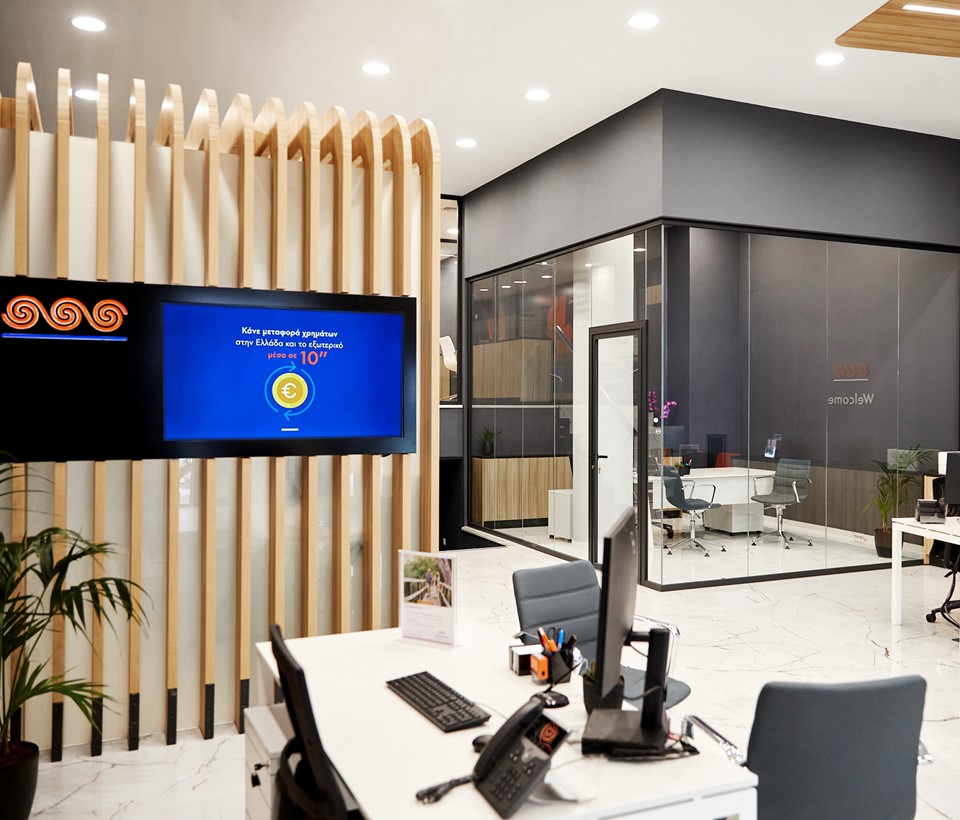
Another project is now completed! The new store of Pancreta Bank in Chios reflects the company's brand and identity!
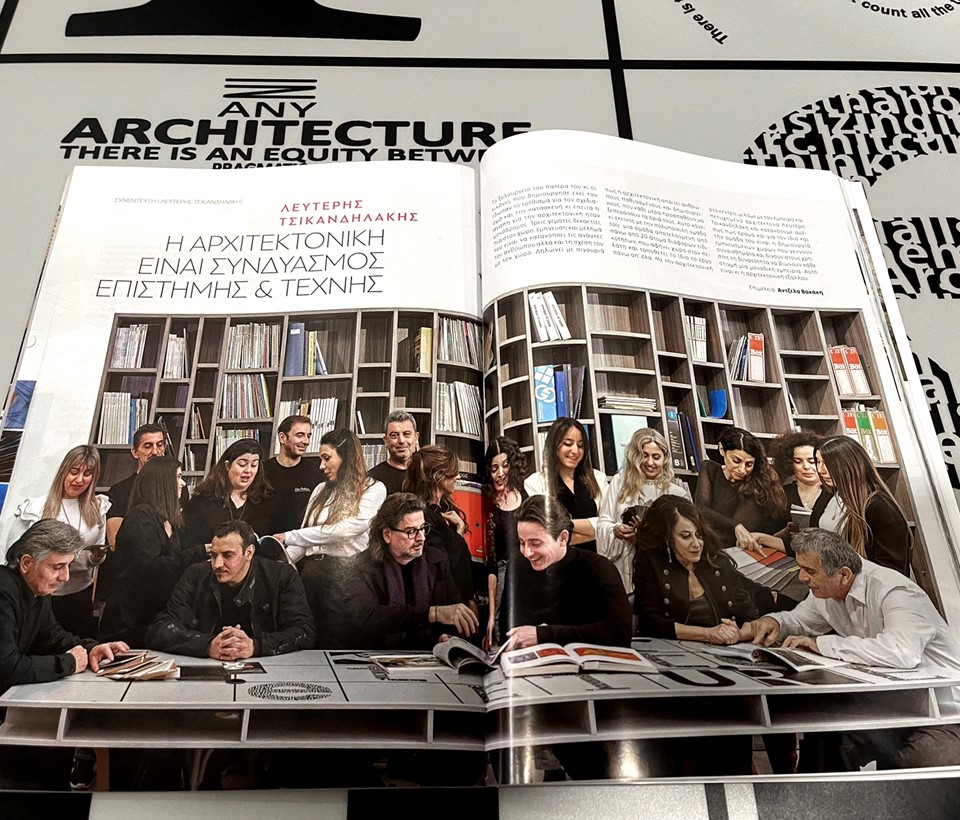
We would like to thank Oikodomin by Go Hania magazine for the wonderful hospitality and Angela Vakaki personally for the beautiful interview and presentation of our office! We wish you good readings!
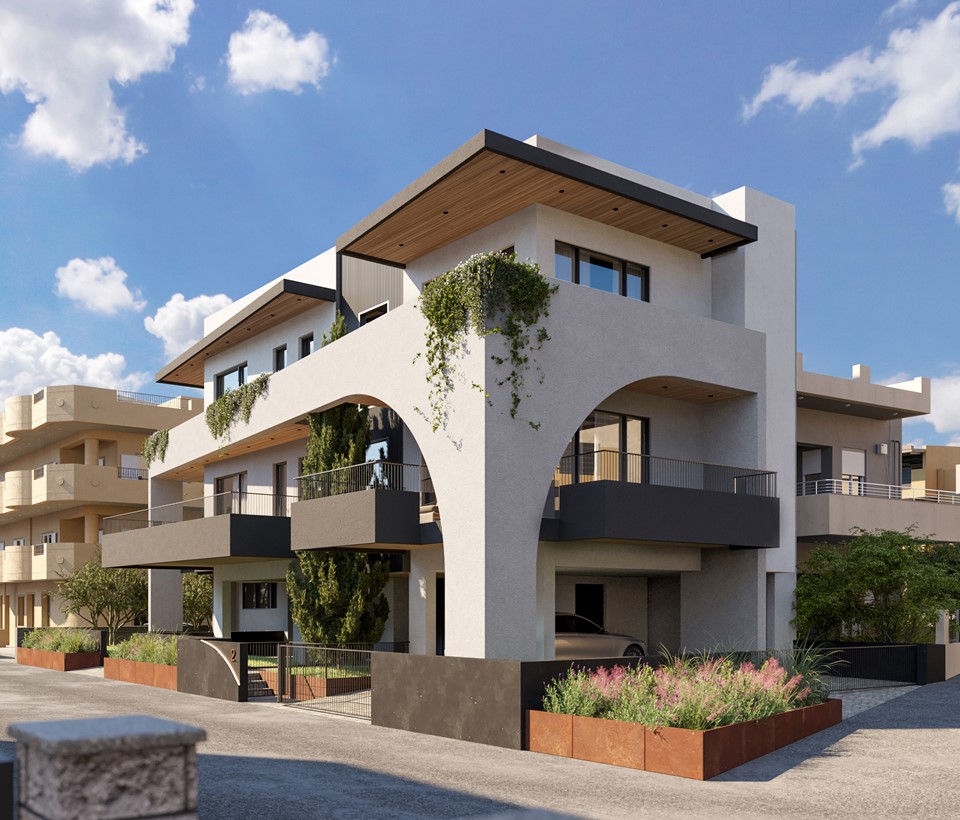
A new Residence Project is about to come at Heraklion, Crete. Stay tuned for more…
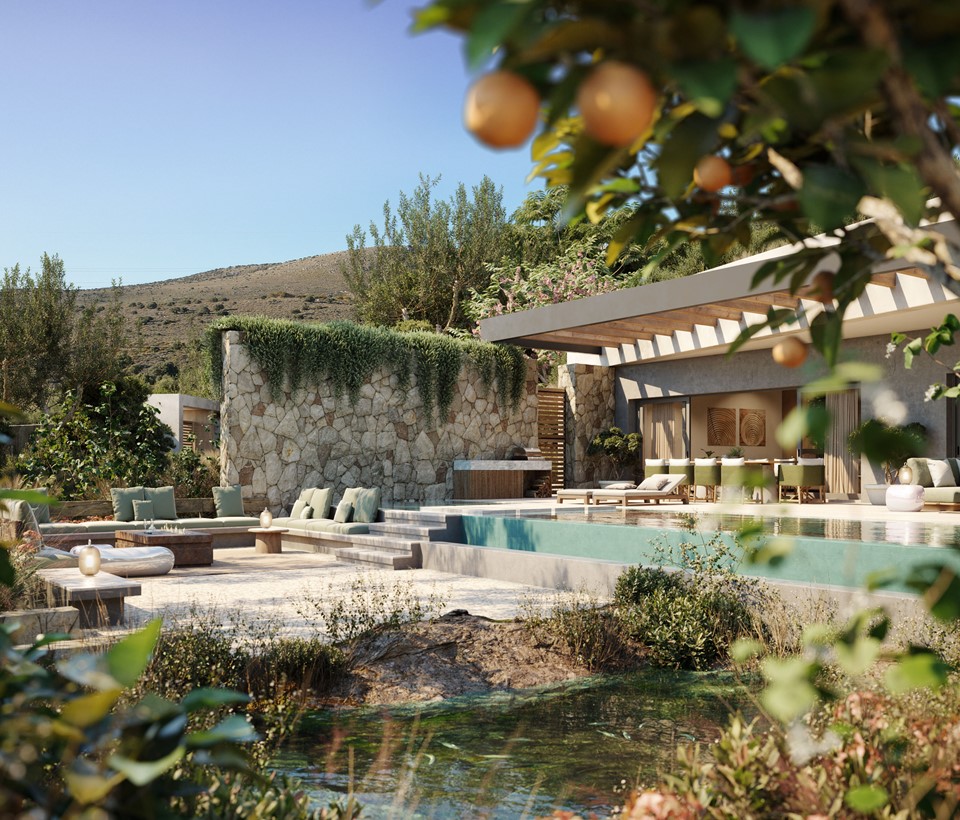
The three Caved Villas seem to emerge from the Cretan land, the natural wealth, while their design combines the 4 eternal cosmogenic principles: earth, air, water, fire.
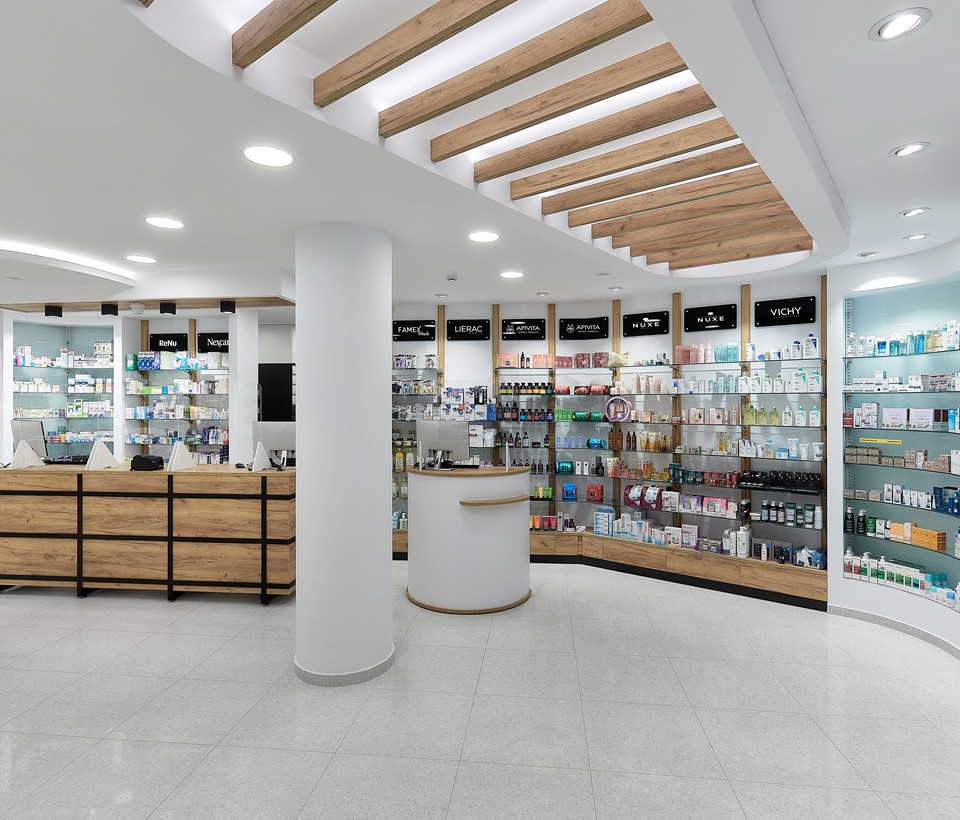
Modern aesthetics that exudes a sense of Greekness, simplicity and purity, while at the same time framed by an advanced equipment system.
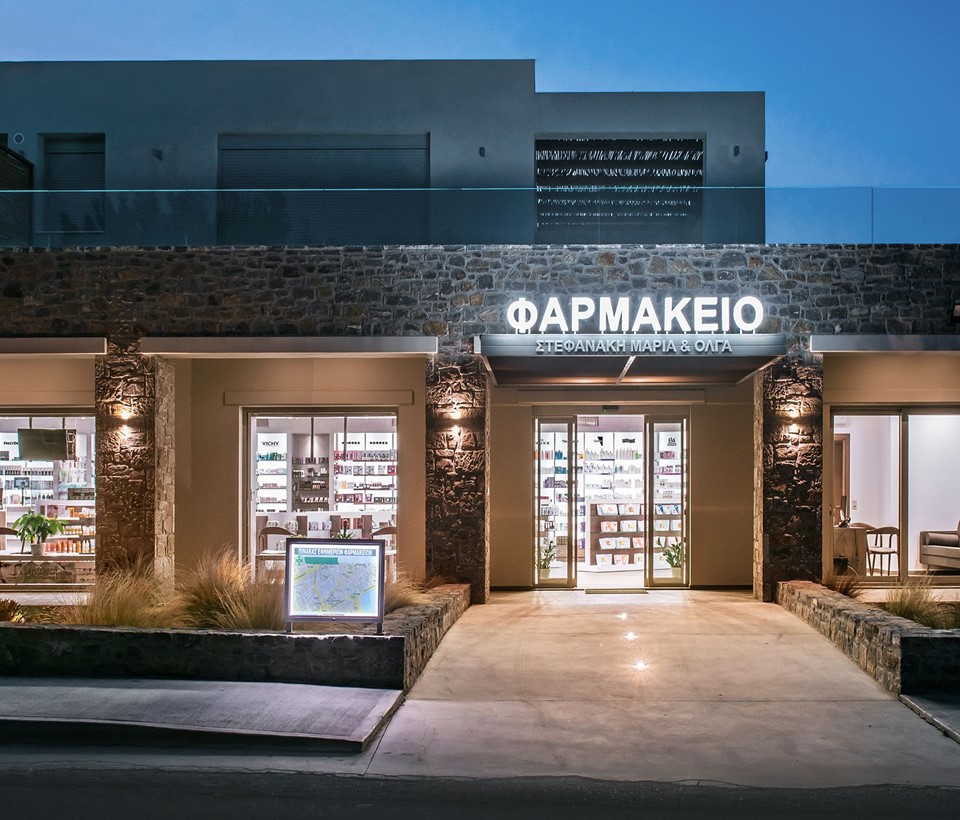
With the completion of the Stefanaki Maria-Olga pharmacy, one of the largest pharmacies in Greece is completed, with the storage space occupying an area equal to that of the main store.
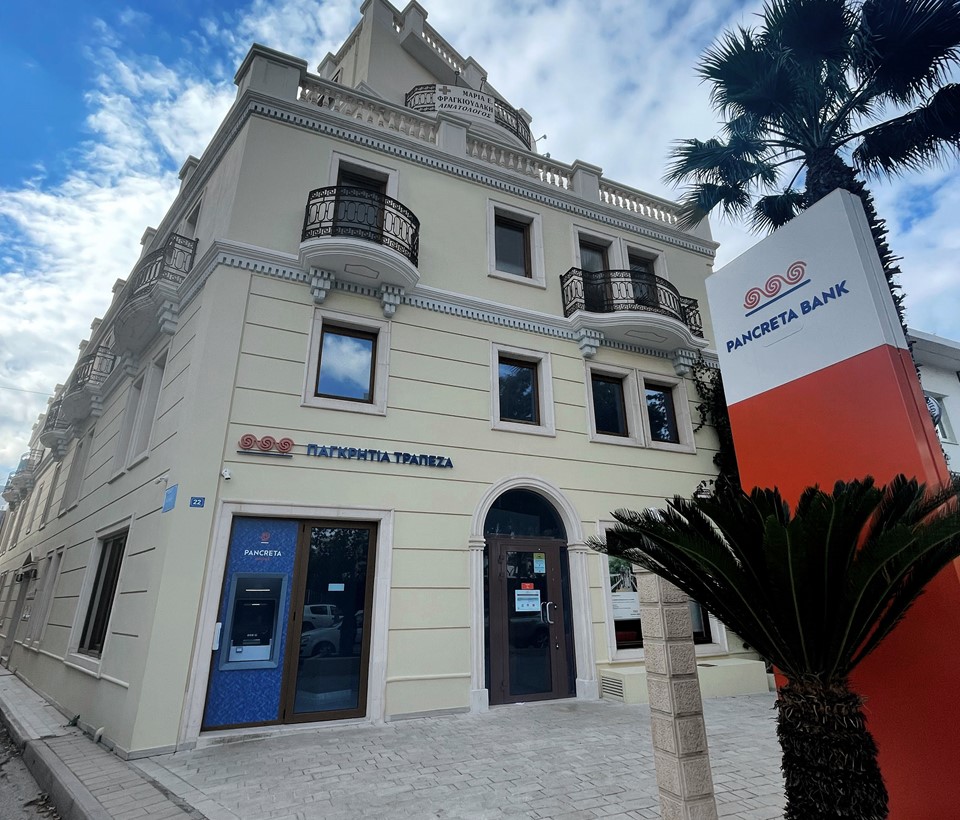
The new store of Pancretan Bank in Dimokratias Avenue has been completed!
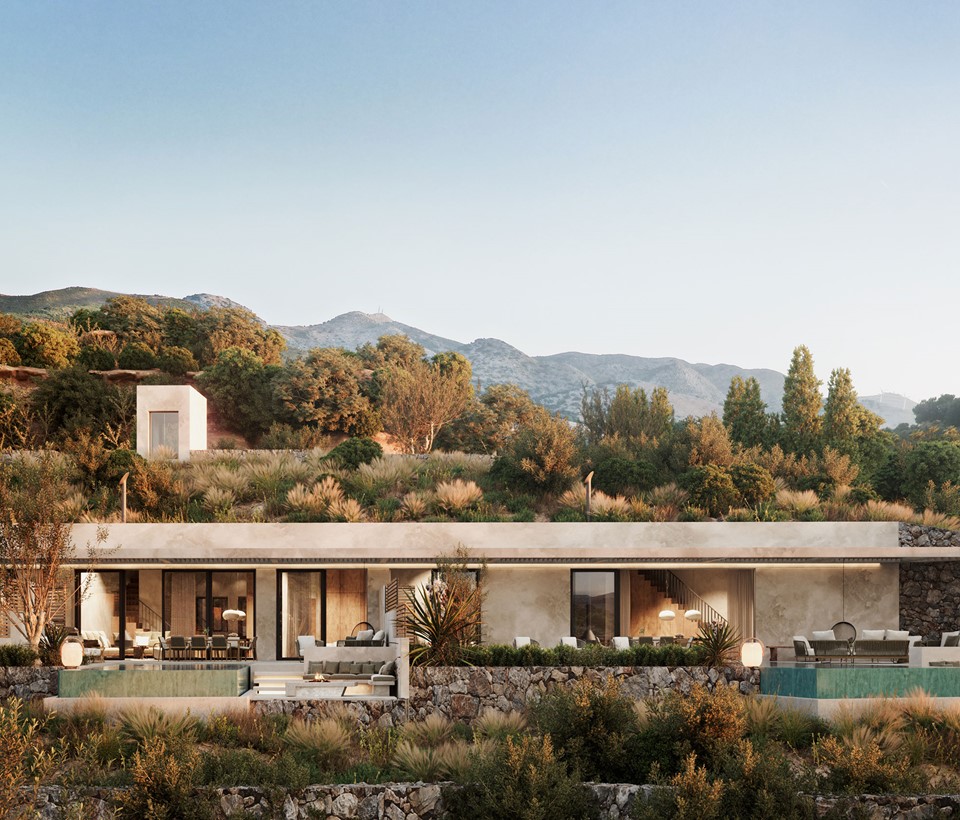
The harmonization with the landscape, the construction with the use of the local land, the minimal intervention in the place characterize our new project. The Elysium Collection villas, a project that combines luxury and at the same time direct contact with nature. The complex is located in Agia Pelagia, Heraklion, Crete and consists of 5 cave villas, each with a private pool.
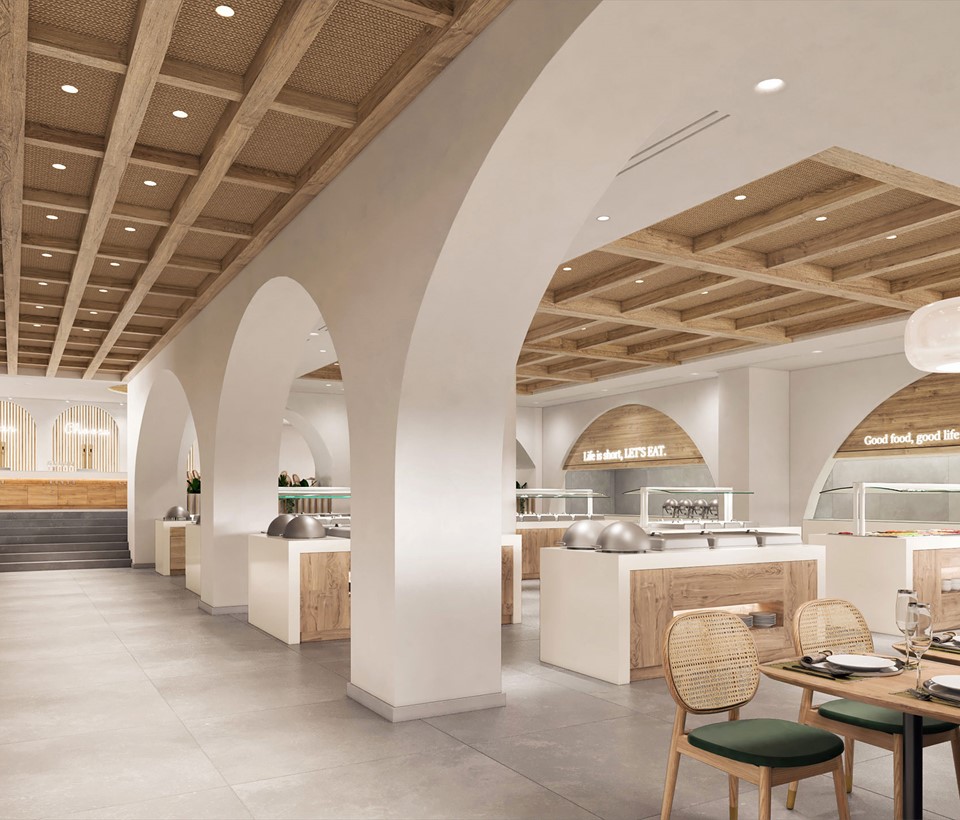
New, atmospheric hospitality space, combines modern and traditional architecture and offers visitors a unique experience imbued with the uniqueness of the Greek landscape and culture.
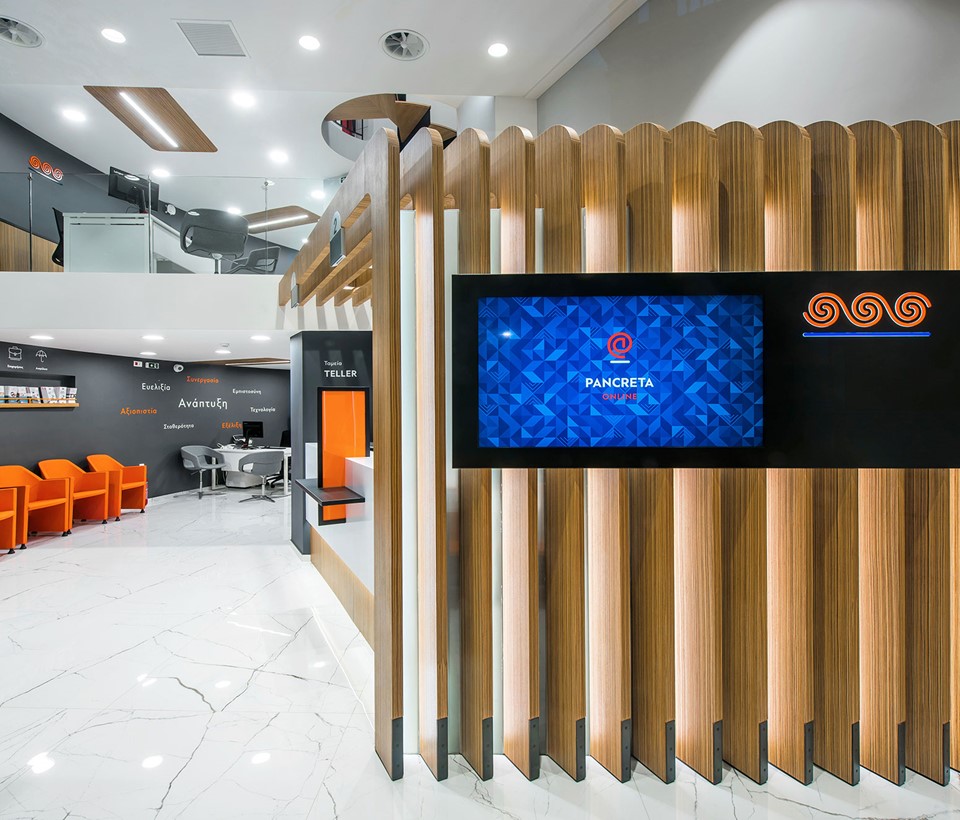
The Pancretan Bank has been the result of the main lever of development of the Cretan economy for 25 years, it decides to start a new course, but maintaining its character.
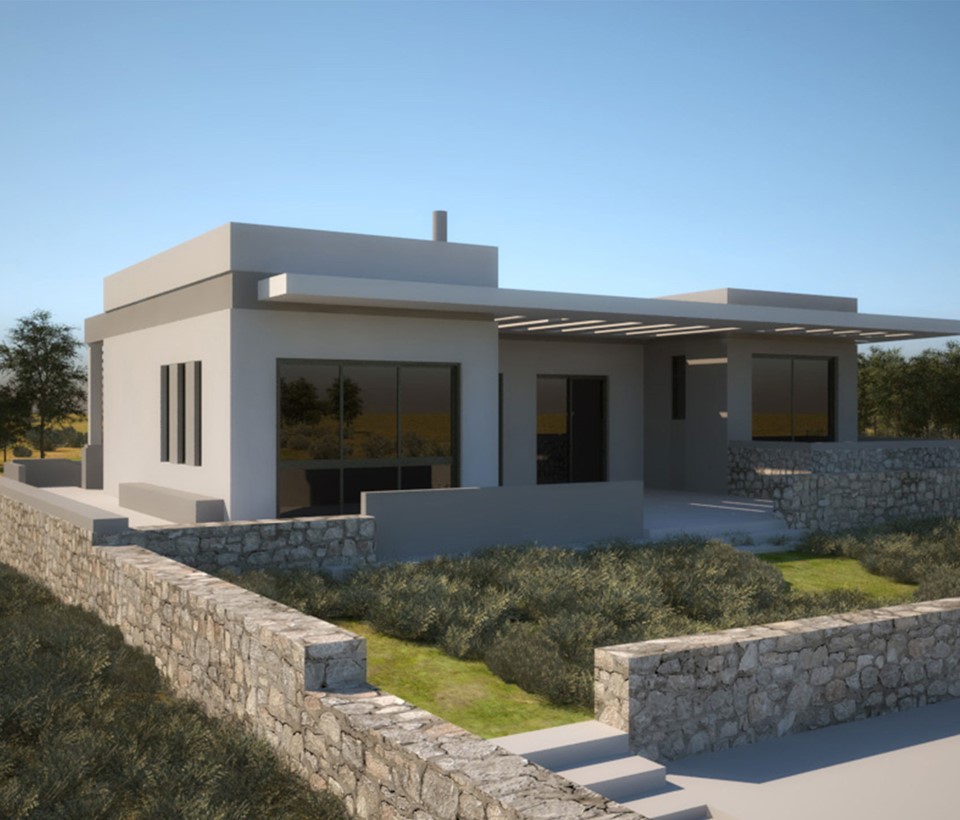
The residence in Kollyvas of the Municipality of Malevizi is established on a plot with a total area of 2020.07 sq.m. The main goal was to design a modern house with traditional elements. To achieve this, we included the building volume in the natural relief.